Project Description
Four-star Hotel
Size:L9445xW3500xH3500mm
Inner Height:2710mm
Water Supply : Standard number AS/NZS 2537.2:2011,ASINZS 2492:2007
Electric system:Standard number AS 3133:2020 Inc A1, AS/NZS 3100:2022 Inc A1,AS/NZS 3112:2017 Inc A1,AS/NZS 60598.2.2:2001,AS/NZS5000.2:2006
Aluminum Window:Standard number AS 2047:2014+A1:2016+A2:2017
Floor System:24mm FC board+ SPC Flooring
Corrosion Resistance:Hot-dip galvanizing
Wall System:2 hours fire resistant
Exterior wall sound insulation performance:50dB
This four-star hotel modular unit integrates four major functional areas: a bedroom (with bed), a small sitting area with a desk and sofa, a separate bathroom, and a separate toilet. The design is tailored to living needs, with a reasonable layout. Upon entry, the bed is conveniently positioned for rest, and the small sitting area meets temporary office and guest reception needs; the bathroom and toilet are completely separated, enhancing convenience and hygiene. The modular outer walls ensure 2-hour fire resistance and 50 decibel sound insulation, strictly adhering to Australian standards and related regulations to ensure safety and quality of living, and can be deployed quickly for use.

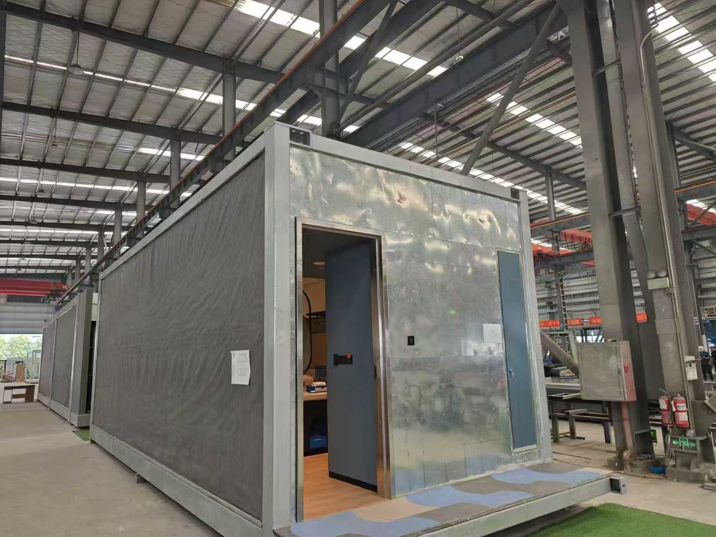
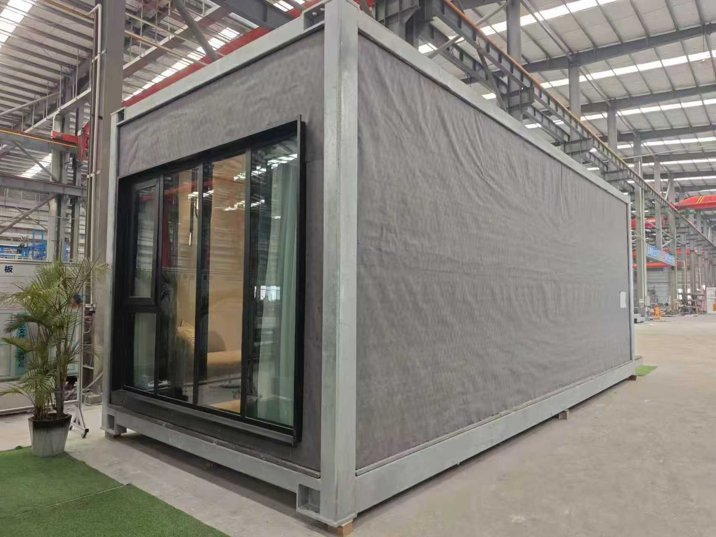

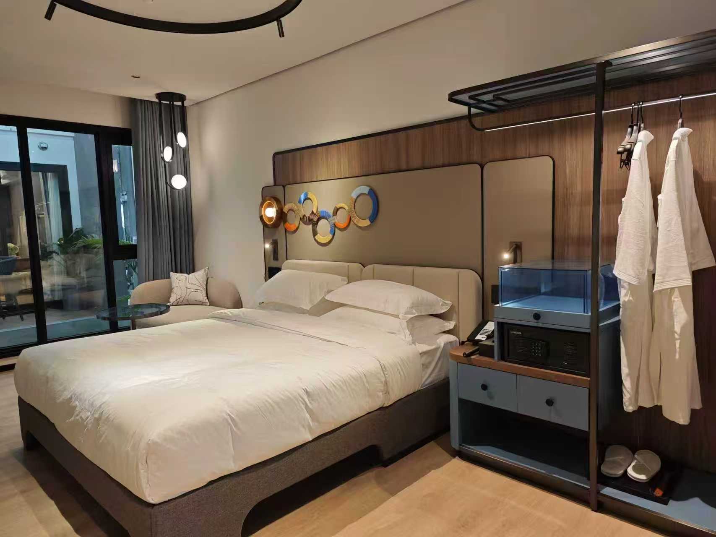
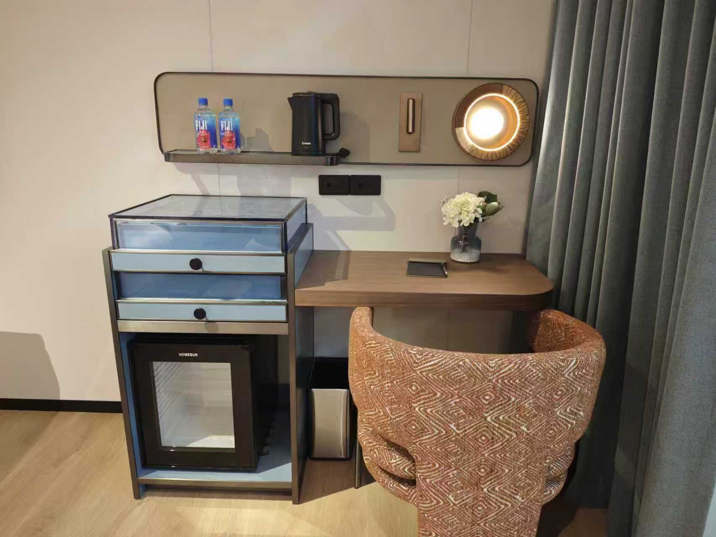
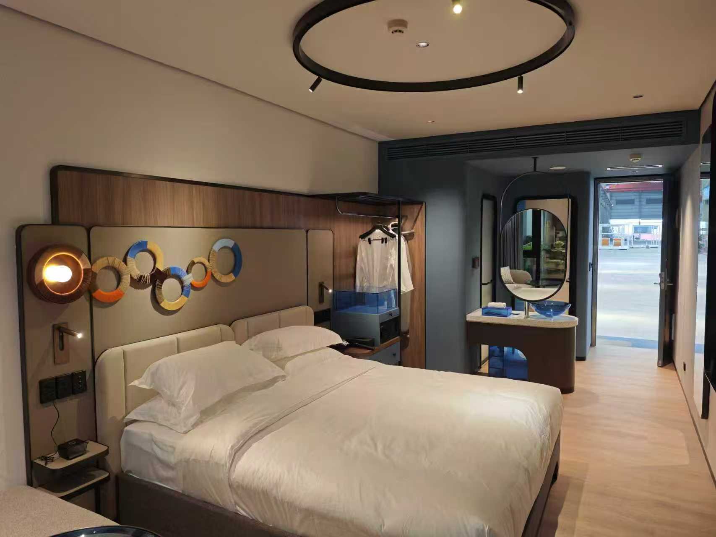
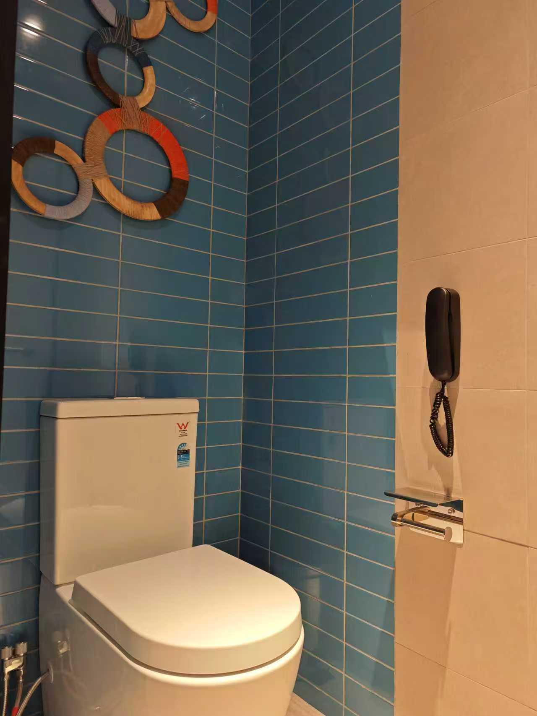
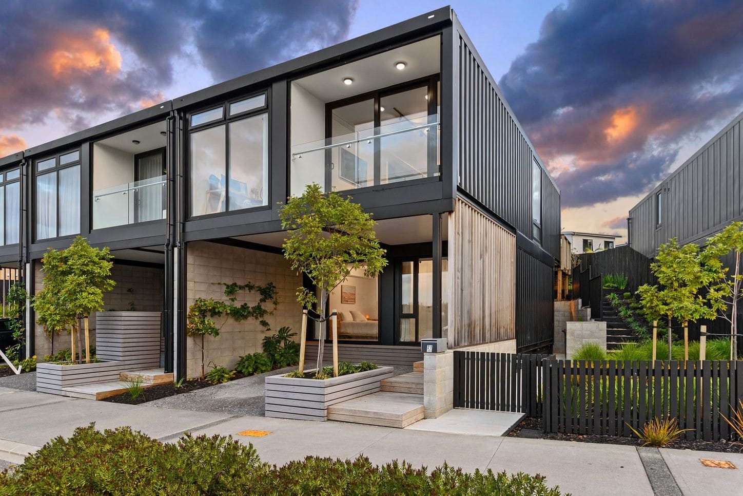
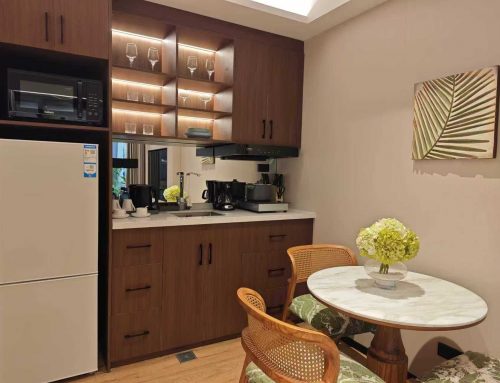
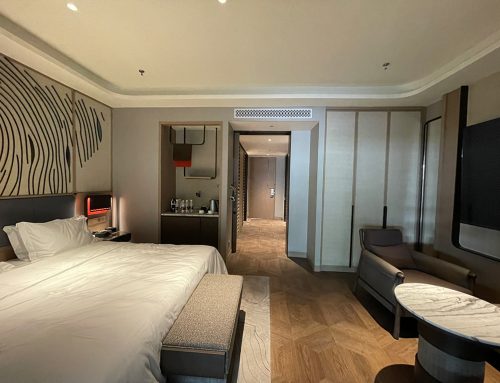
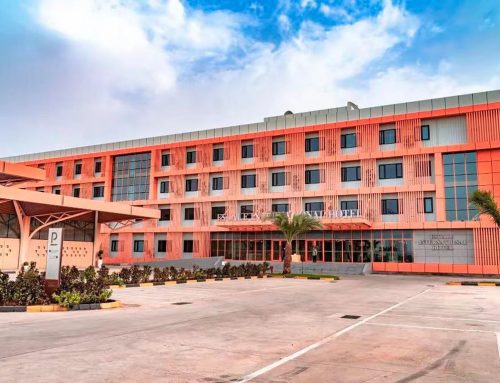
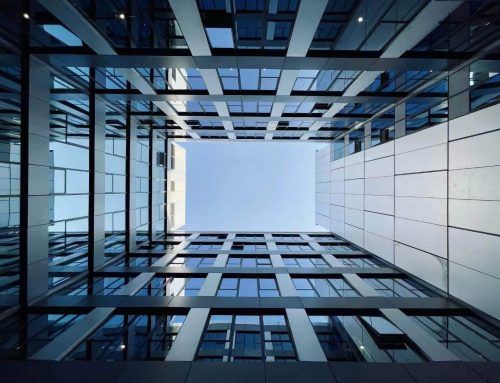
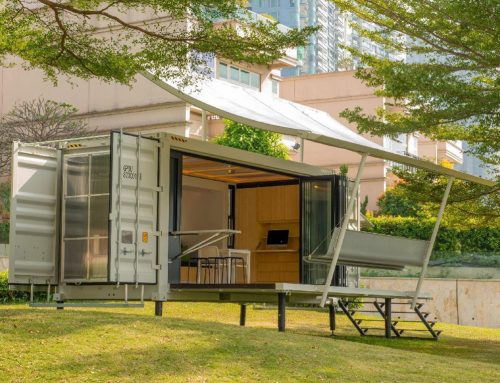
Leave A Comment