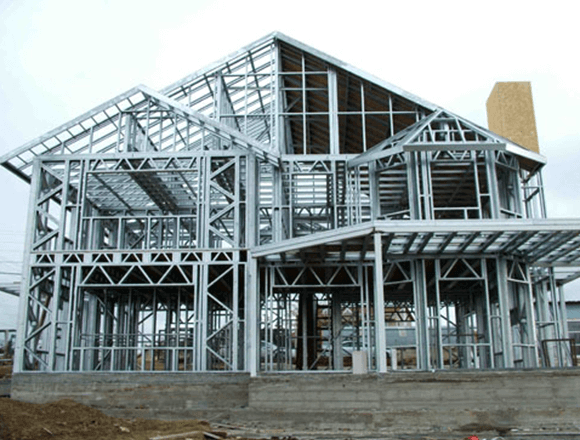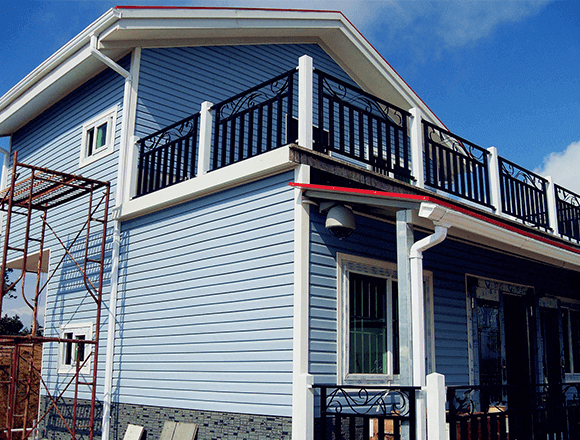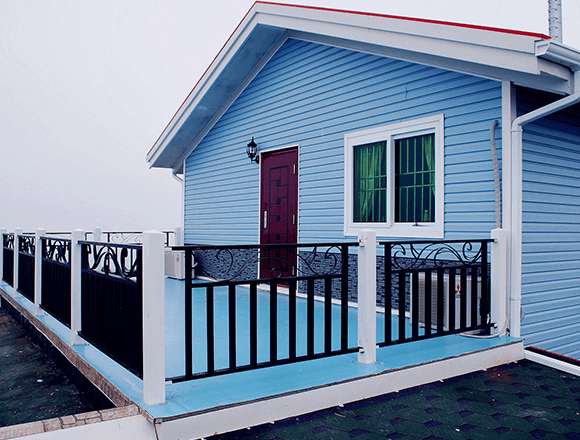Light Steel Frame Construction
The disc shaped elements that are merely filling in a structural steel building, are part of the constructive starting point of light gauge steel frame construction system. Each individual frame consists of a framework of vertical and horizontal constructive elements of which every piece has a limited section and weight. This system transfers loads diffusely, limiting the importance of point charges. In most cases the elements are cold formed steel profiles of smaller sizes and thicknesses. Shapes may vary from single profiles to composed profiles. Connecting the pieces of a light steel frame and connecting two frames can be either done with rivets, self-tapping screws or bolts and nuts.
Light Steel Frame Construction: the advantages.
Let’s Get Started On Your Light Steel Villa Project Today!
Light Gauge Steel Framing combines the advantages of wood frames with those of steel. Depending on the situation on site, the Light steel frames can be assembled either in a workshop or on site. This can be extremely useful on job sites that are difficult to reach and can dramatically reduce the time spent on site. Moreover, light steel frames compare well to wooden frames because they are lighter, dimensionally stable, less susceptible to the weather and resistant to pests and vermin. Large spans and cantilevers are possible by using trussed structures. Most producers of light steel frames will make bespoke frames, made to your specifications. This means every profile is cut to size while all dimples, screw holes and service holes are in place. This allows for you to have no limitations in the design, for a relatively low cost.
Providing Modular Prefab Building Applications For All Industries
Houses don’t have to be built on the construction site. Modular houses are factory built and finished, and construction site is a place for assembly.Advantages of modular homes:












